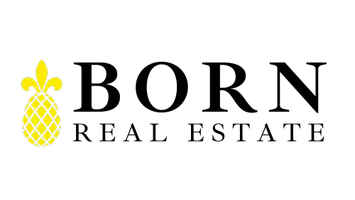2624 Yerba Vista CT San Jose, CA 95121
OPEN HOUSE
Sun May 04, 1:00pm - 4:00pm
UPDATED:
Key Details
Property Type Townhouse
Sub Type Townhouse
Listing Status Active
Purchase Type For Sale
Square Footage 936 sqft
Price per Sqft $852
MLS Listing ID ML82005234
Style Traditional
Bedrooms 2
Full Baths 2
HOA Fees $320/mo
HOA Y/N 1
Year Built 1988
Lot Size 754 Sqft
Property Sub-Type Townhouse
Property Description
Location
State CA
County Santa Clara
Area Evergreen
Building/Complex Name Yerba Buena Villas HOA
Zoning APD
Rooms
Family Room Kitchen / Family Room Combo
Dining Room Dining Area
Kitchen Cooktop - Electric, Countertop - Granite, Dishwasher, Exhaust Fan, Garbage Disposal, Microwave, Refrigerator
Interior
Heating Central Forced Air, Fireplace
Cooling Central AC
Flooring Carpet, Tile
Fireplaces Type Gas Burning, Living Room
Laundry In Garage
Exterior
Exterior Feature Balcony / Patio, Courtyard, Fenced, Low Maintenance
Parking Features Attached Garage, Guest / Visitor Parking, On Street
Garage Spaces 2.0
Fence Fenced
Pool Pool - Cover, Pool - Fenced, Spa / Hot Tub
Utilities Available Public Utilities
View Garden / Greenbelt
Roof Type Tile
Building
Story 2
Foundation Concrete Perimeter
Sewer Sewer - Public
Water Public
Level or Stories 2
Others
HOA Fee Include Common Area Electricity,Insurance - Common Area,Landscaping / Gardening,Maintenance - Exterior,Pool, Spa, or Tennis,Roof
Restrictions Parking Restrictions
Tax ID 676-79-078
Miscellaneous Garden Window,High Ceiling ,Skylight,Vaulted Ceiling ,Wet Bar
Horse Property No
Special Listing Condition Not Applicable




