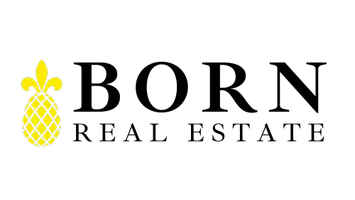3 Northview WAY Redwood City, CA 94062
OPEN HOUSE
Sun Aug 03, 1:00pm - 4:00pm
UPDATED:
Key Details
Property Type Single Family Home
Sub Type Single Family Home
Listing Status Active
Purchase Type For Sale
Square Footage 2,212 sqft
Price per Sqft $1,215
MLS Listing ID ML82016586
Style Ranch
Bedrooms 3
Full Baths 2
Year Built 1947
Lot Size 9,897 Sqft
Property Sub-Type Single Family Home
Property Description
Location
State CA
County San Mateo
Area Cordilleras Heights Etc.
Zoning R10006
Rooms
Family Room Separate Family Room
Other Rooms None
Dining Room Breakfast Bar, Formal Dining Room
Kitchen Countertop - Granite, Dishwasher, Garbage Disposal, Oven - Double, Oven Range - Built-In, Refrigerator, Skylight
Interior
Heating Central Forced Air - Gas
Cooling Central AC
Flooring Hardwood, Wood
Fireplaces Type Family Room, Gas Starter
Laundry Inside, Washer / Dryer
Exterior
Exterior Feature Back Yard, Balcony / Patio, BBQ Area, Sprinklers - Auto
Parking Features Attached Garage
Garage Spaces 2.0
Fence Wood
Utilities Available Public Utilities
View Bay, Bridge , Canyon, Mountains, Neighborhood, Valley
Roof Type Composition
Building
Lot Description Grade - Mostly Level
Faces Southwest
Story 1
Foundation Raised, Wood Frame
Sewer Sewer - Public
Water Public
Level or Stories 1
Others
Tax ID 057-131-360
Miscellaneous High Ceiling ,Skylight
Security Features None
Horse Property No
Special Listing Condition Not Applicable




