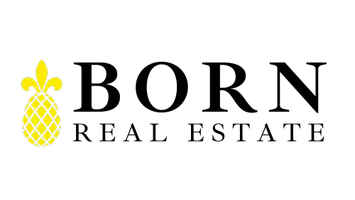1458 Allin Lane Banning, CA 92220

UPDATED:
Key Details
Property Type Condo
Sub Type Condominium
Listing Status Active
Purchase Type For Rent
Square Footage 1,261 sqft
Subdivision Sun Lakes Country Club
MLS Listing ID IG25218067
Bedrooms 2
Full Baths 2
Construction Status Updated/Remodeled
HOA Y/N Yes
Rental Info 12 Months
Year Built 1994
Lot Size 871 Sqft
Property Sub-Type Condominium
Property Description
This condo home with 2 bedrooms and 2 bathrooms is up for lease. 1261 sq ft of living space and a gorgeous view of the golf course and the lake. Take in views of golfers, geese, ducks, and my favorite the bunnies. This home is also beautiful with it's updated kitchen, large living room with a fireplace, breakfast bar in the kitchen, and formal dinning just off the living room. good size bedrooms, laundry room, and large 2 car garage with a separate garage for the golf cart. This home won't last long, so come and see this desirable home with the life style you have dreamed of!
Location
State CA
County Riverside
Area 263 - Banning/Beaumont/Cherry Valley
Rooms
Main Level Bedrooms 2
Interior
Interior Features Breakfast Bar, Built-in Features, Breakfast Area, Ceiling Fan(s), Separate/Formal Dining Room, Eat-in Kitchen, Granite Counters, High Ceilings, All Bedrooms Down, Attic, Bedroom on Main Level, Galley Kitchen, Walk-In Closet(s)
Heating Central
Cooling Central Air
Flooring Carpet, Tile
Fireplaces Type Gas, Living Room
Inclusions Refrigerator, washer, dryer
Furnishings Unfurnished
Fireplace Yes
Appliance Dishwasher, Free-Standing Range, Disposal, Gas Range, Gas Water Heater, High Efficiency Water Heater, Microwave, Refrigerator
Laundry Laundry Room
Exterior
Parking Features Door-Multi, Garage Faces Front, Garage, Golf Cart Garage, Garage Door Opener
Garage Spaces 2.0
Garage Description 2.0
Fence None
Pool Gunite, Heated, Indoor, In Ground, Association
Community Features Dog Park, Golf, Gutter(s), Lake, Sidewalks, Gated
Utilities Available Cable Connected, Electricity Connected, Natural Gas Connected, Phone Available, Sewer Connected, Water Connected
Amenities Available Billiard Room, Clubhouse, Dog Park, Fitness Center, Game Room, Maintenance Front Yard, Barbecue, Pickleball, Pool, Guard, Spa/Hot Tub, Tennis Court(s)
Waterfront Description Lake
View Y/N Yes
View Golf Course, Lake, Mountain(s), Neighborhood
Roof Type Concrete,Tile
Accessibility Grab Bars, Low Pile Carpet, Accessible Doors
Porch Concrete, Open, Patio
Total Parking Spaces 2
Private Pool No
Building
Lot Description Front Yard, Garden, Landscaped, On Golf Course, Sprinkler System
Dwelling Type House
Story 1
Entry Level One
Foundation Slab
Sewer Public Sewer
Water Public
Architectural Style Spanish
Level or Stories One
New Construction No
Construction Status Updated/Remodeled
Schools
School District Banning Unified
Others
Pets Allowed Call
Senior Community Yes
Tax ID 440102040
Security Features Carbon Monoxide Detector(s),Gated Community,Gated with Attendant,24 Hour Security,Resident Manager,Smoke Detector(s)
Pets Allowed Call

GET MORE INFORMATION




