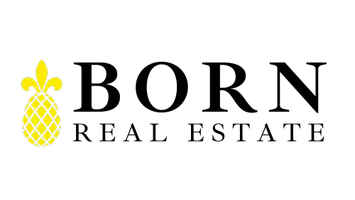See all 79 photos
Listed by Karen Mendelsohn Gould Compass
$12,500,000
Est. payment /mo
4 Beds
6 Baths
6,950 SqFt
New
111 Telegraph Hill BLVD San Francisco, CA 94133
REQUEST A TOUR If you would like to see this home without being there in person, select the "Virtual Tour" option and your agent will contact you to discuss available opportunities.
In-PersonVirtual Tour

UPDATED:
Key Details
Property Type Single Family Home
Sub Type Single Family Residence
Listing Status Active
Purchase Type For Sale
Square Footage 6,950 sqft
Price per Sqft $1,798
MLS Listing ID 425077416
Bedrooms 4
Full Baths 4
HOA Y/N No
Year Built 1960
Lot Size 3,219 Sqft
Acres 0.0739
Property Sub-Type Single Family Residence
Property Description
Architect-designed Telegraph Hill masterpiece with iconic views and rich social pedigree. This light-filled, 6,950 sq. ft. residencedesigned by renowned modernist Gardner Daileyoffers 4 bedrooms, 4 full baths, 2 half baths, 2 kitchens, elevator access, and a full-floor primary suite with office. Grand-scale living spaces include a 19-ft. ceiling living room with fireplace, formal dining with fireplace, sunroom, and multiple terraces showcasing Coit Tower, the Bay, Golden Gate & Bay Bridges, and downtown skyline. Set on a rare 3,219 sq. ft. separate lot (included), this architecturally significant compound was originally built in 1960 for famed host Whitney Warren, Jr., and has been featured in Architectural Digest, Town & Country, and Rizzoli's Inventing the California Look. A separate guest suite includes a bedroom by Ricardo Legorreta. Additional 4,060 sq. ft. of garage/wine/utility space and 6-car parking. A once-in-a-generation offering in San Francisco's most celebrated location.
Location
State CA
County San Francisco
Area Sf District 8
Interior
Fireplace No
Exterior
Total Parking Spaces 6
Private Pool false
Building
New Construction No
Others
Tax ID 0105049
Virtual Tour https://vimeo.com/1119805372

GET MORE INFORMATION




