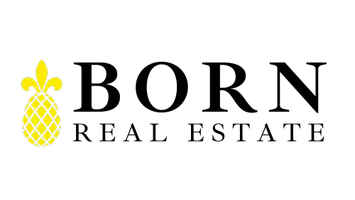3141 David CT Palo Alto, CA 94303

Open House
Sat Oct 11, 1:30pm - 4:30pm
Sun Oct 12, 1:30pm - 4:30pm
UPDATED:
Key Details
Property Type Single Family Home
Sub Type Single Family Home
Listing Status Active
Purchase Type For Sale
Square Footage 1,667 sqft
Price per Sqft $2,156
MLS Listing ID ML82024292
Style Contemporary
Bedrooms 3
Full Baths 2
Year Built 1955
Lot Size 9,777 Sqft
Property Sub-Type Single Family Home
Property Description
Location
State CA
County Santa Clara
Area South Palo Alto
Zoning R1
Rooms
Family Room Separate Family Room
Dining Room Eat in Kitchen
Kitchen Countertop - Solid Surface / Corian, Dishwasher, Exhaust Fan, Garbage Disposal, Microwave, Oven - Built-In, Pantry, Refrigerator
Interior
Heating Radiant Floors
Cooling None
Flooring Vinyl / Linoleum
Fireplaces Type Living Room, Wood Burning
Laundry Inside, Washer / Dryer
Exterior
Exterior Feature Back Yard, Balcony / Patio, Fenced, Sprinklers - Auto
Parking Features Attached Garage
Garage Spaces 2.0
Fence Fenced, Wood
Utilities Available Public Utilities
Roof Type Tar and Gravel
Building
Story 1
Foundation Concrete Slab
Sewer Sewer - Public
Water Public
Level or Stories 1
Others
Tax ID 127-59-038
Miscellaneous Open Beam Ceiling,Vaulted Ceiling
Horse Property No
Special Listing Condition Not Applicable
Virtual Tour https://tours.robertbarbuttiphotography.com/2356489?idx=1

GET MORE INFORMATION




