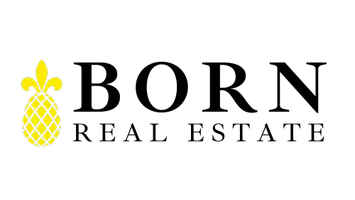Bought with Vicky Yu • Coldwell Banker Realty
For more information regarding the value of a property, please contact us for a free consultation.
1217 Greenbrier RD San Carlos, CA 94070
Want to know what your home might be worth? Contact us for a FREE valuation!

Our team is ready to help you sell your home for the highest possible price ASAP
Key Details
Sold Price $2,554,500
Property Type Single Family Home
Sub Type Single Family Home
Listing Status Sold
Purchase Type For Sale
Square Footage 1,760 sqft
Price per Sqft $1,451
MLS Listing ID ML82006055
Style Ranch
Bedrooms 3
Full Baths 2
Year Built 1968
Lot Size 9,739 Sqft
Property Sub-Type Single Family Home
Property Description
Every room invites a Bay, City lights, green hills or meadow view. Located in the prestigious hills of San Carlos- City of Good Living! This split level home boasts 1760 Sf- includes 3 bedrooms, 2 bathrooms, 2 car garage- Built in 1968- Lot size is 9739. Double door entry opens to the living room with vaulted, beam ceiling, efficient, electric fireplace, sliding door to the serene atrium. Convenient dining area leads to the Granite kitchen, 4 burner gas stove, sink overlooks the secluded wood deck, a canopy of green trees, views forever! Family room is replete with floor to ceiling built-in bookcases, sliding doors to private deck solar powered pool & spa. Perfect for indoor/ outdoor entertaining. Primary suite offers a spacious mirrored walk-in closet, bathroom with dual sinks, tile floor, stall shower. Easy access to Hwy 280, Canada Rd, Filoli, vibrant downtown San Carlos, hiking & walking trails in nearby parks, award winning local schools.
Location
State CA
County San Mateo
Area Alder Manor Etc.
Zoning R10006
Rooms
Family Room Separate Family Room
Other Rooms Formal Entry
Dining Room Dining "L", Dining Area in Family Room
Kitchen Countertop - Granite, Dishwasher, Garbage Disposal, Microwave, Oven - Electric, Oven Range - Gas, Refrigerator
Interior
Heating Central Forced Air - Gas
Cooling Central AC
Flooring Carpet, Hardwood, Tile
Fireplaces Type Living Room, Other
Laundry In Garage
Exterior
Exterior Feature Balcony / Patio, BBQ Area, Deck , Fenced, Low Maintenance
Parking Features Attached Garage, Gate / Door Opener, Workshop in Garage
Garage Spaces 2.0
Fence Other
Pool Heated - Solar, Pool - Heated, Pool - In Ground, Spa - In Ground
Utilities Available Public Utilities
View Bay, Bridge , Canyon, City Lights, Forest / Woods, Garden / Greenbelt, Hills, Mountains, Neighborhood, Valley
Roof Type Other
Building
Lot Description Grade - Mostly Level, Views
Foundation Post and Beam, Raised
Sewer Sewer - Public
Water Public
Others
Special Listing Condition Not Applicable
Read Less

© 2025 MLSListings Inc. All rights reserved.



