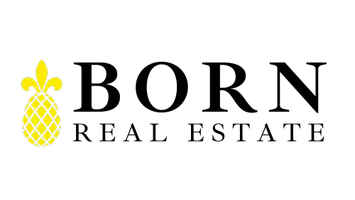Bought with Sonny James • Compound Real Estate
For more information regarding the value of a property, please contact us for a free consultation.
581 Pamlar AVE San Jose, CA 95128
Want to know what your home might be worth? Contact us for a FREE valuation!

Our team is ready to help you sell your home for the highest possible price ASAP
Key Details
Sold Price $2,425,000
Property Type Single Family Home
Sub Type Single Family Home
Listing Status Sold
Purchase Type For Sale
Square Footage 2,724 sqft
Price per Sqft $890
MLS Listing ID ML82007168
Bedrooms 5
Full Baths 3
Half Baths 1
Year Built 1947
Lot Size 9,112 Sqft
Property Sub-Type Single Family Home
Property Description
Welcome to 581 Pamlar Avenue, a thoughtfully expanded and beautifully renovated 5BD/3.5BA home on an oversized 9,000+ SqFt lot in one of San Jose's most convenient neighborhoods. The ideal, functional layout offers space for everyone, with a private downstairs wing featuring two bedrooms and a full bath perfect for guests, in-laws, or multigenerational living. Formal living and dining rooms flow into an open-concept kitchen with a walk-in pantry, casual dining area, and spacious family room with butler's pantry and half bath that opens to the backyard for exceptional indoor outdoor living. Upstairs, the primary suite is a true sanctuary with a private balcony, soaking tub, walk-in shower, and a generous walk-in closet with extra storage. Two more bedrooms, one bathroom, and a large laundry/utility room complete the second floor. The backyard is a peaceful retreat, offering a mature orange tree, spacious lawn, jacuzzi hot tub, and plenty of space to play, garden, and lounge. Plenty of room to add a pool, ADU, or both! Enjoy fully owned solar with backup battery, dual-zone HVAC with AC, EV charging, and fenced RV parking - all just 1 mile to Downtown Campbell and the Pruneyard, under 0.5 miles to Los Gatos Creek Trail, and 3 miles to Santana Row, with easy access to 17, 280, & 880.
Location
State CA
County Santa Clara
Area Campbell
Zoning R1-5
Rooms
Family Room Separate Family Room
Other Rooms Laundry Room, Mud Room
Dining Room Breakfast Nook, Formal Dining Room
Kitchen Countertop - Solid Surface / Corian, Dishwasher, Hood Over Range, Microwave, Oven Range - Electric, Pantry, Refrigerator
Interior
Heating Central Forced Air - Gas, Forced Air, Heating - 2+ Zones
Cooling Central AC, Multi-Zone
Flooring Carpet, Hardwood, Tile
Fireplaces Type Living Room, Other
Laundry In Utility Room, Tub / Sink, Washer / Dryer
Exterior
Parking Features Detached Garage, Gate / Door Opener, On Street, Uncovered Parking
Garage Spaces 2.0
Pool Spa / Hot Tub
Utilities Available Public Utilities
Roof Type Composition,Shingle
Building
Story 1
Foundation Concrete Slab, Post and Beam
Sewer Sewer - Public
Water Public
Others
Special Listing Condition Not Applicable
Read Less

© 2025 MLSListings Inc. All rights reserved.



