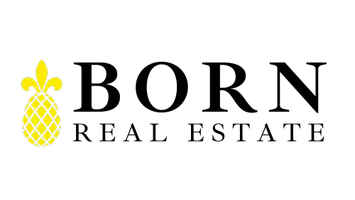Bought with The Sharp Group • KW Advisors
For more information regarding the value of a property, please contact us for a free consultation.
2307 Easton DR Burlingame, CA 94010
Want to know what your home might be worth? Contact us for a FREE valuation!

Our team is ready to help you sell your home for the highest possible price ASAP
Key Details
Sold Price $7,500,000
Property Type Single Family Home
Sub Type Single Family Home
Listing Status Sold
Purchase Type For Sale
Square Footage 4,120 sqft
Price per Sqft $1,820
MLS Listing ID ML82010252
Bedrooms 4
Full Baths 4
Half Baths 1
Year Built 1924
Lot Size 0.543 Acres
Property Sub-Type Single Family Home
Property Description
Respectfully reimagined for modern luxury living, this exceptional Easton Addition estate was built by the Schlage family in 1924 for use as their summer home. Set on more than one-half acre of magnificent grounds, the home seamlessly honors its early heritage with classic architectural details, while also offering every amenity for todays lifestyle. Impeccably maintained inside and out, the home exudes timeless elegance with soaring cathedral ceilings boasting beams and trusses, plaster walls and ceilings, and beautifully preserved original materials found throughout, including a wonderful array of decorative tiles. Thoughtfully arranged across multiple levels, the expansive layout provides the utmost in privacy for the 4 bedrooms, sitting room, and 4.5 baths. Grand formal living and dining rooms are served by a chefs kitchen and a remarkable wine cellar room designed for indoor/outdoor entertaining. Double doors open to resort-inspired grounds with a vast terrace, built-in barbecue center, and secluded pool and spa. Excellent Burlingame schools: Hoover Elementary, Burlingame Intermediate, Burlingame High (buyer to confirm) (Per Matterport Drawings): Total: 5047 SF * Floor 1: 1003 SF ( including garage of 424.32) * Floor 2: 2,800 SF * Floor 3: 1,244 SF. (Buyer to verify)
Location
State CA
County San Mateo
Area Burlinhome / Easton Add #2 / #3 / #5
Zoning R10006
Rooms
Family Room Other
Other Rooms Den / Study / Office, Laundry Room, Office Area, Storage, Wine Cellar / Storage
Dining Room Formal Dining Room
Kitchen 220 Volt Outlet, Countertop - Marble
Interior
Heating Forced Air, Gas
Cooling Central AC
Flooring Hardwood, Tile
Fireplaces Type Gas Log, Gas Starter, Living Room, Outside, Primary Bedroom
Laundry In Garage, In Utility Room, Washer / Dryer
Exterior
Exterior Feature Back Yard, Balcony / Patio, BBQ Area, Fenced, Outdoor Fireplace, Outdoor Kitchen
Parking Features Attached Garage
Garage Spaces 2.0
Fence Fenced, Wood
Pool Pool - Heated, Pool - In Ground, Spa - In Ground
Utilities Available Public Utilities
Roof Type Tile
Building
Lot Description Grade - Level
Story 2
Foundation Concrete Perimeter, Concrete Perimeter and Slab, Pillars / Posts / Piers
Sewer Sewer - Public, Sewer Connected
Water Public
Others
Special Listing Condition Not Applicable
Read Less

© 2025 MLSListings Inc. All rights reserved.



