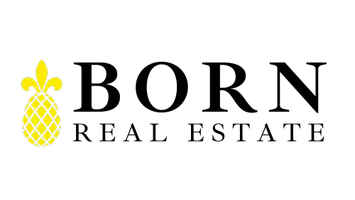For more information regarding the value of a property, please contact us for a free consultation.
11529 Alton DR Corona, CA 92883
Want to know what your home might be worth? Contact us for a FREE valuation!

Our team is ready to help you sell your home for the highest possible price ASAP
Key Details
Sold Price $790,000
Property Type Single Family Home
Sub Type Single Family Residence
Listing Status Sold
Purchase Type For Sale
Square Footage 2,061 sqft
Price per Sqft $383
Subdivision Terramor
MLS Listing ID SW25162727
Bedrooms 2
Full Baths 2
HOA Fees $381/mo
Year Built 2019
Lot Size 6,969 Sqft
Property Sub-Type Single Family Residence
Property Description
Step into a world where five-star resort style is always in season! Welcome & thank you for visiting this impressive single story home. Located in the highly sought-after 55+ guard gated community of Terramor! Featuring 2061 ASF., 2 bedrooms, 2 bathrooms plus a Den/Bonus room which is perfect for an office or 3rd bedroom. The Gourmet Chef's kitchen is appointed with beautiful upgraded cabinetry, triple edge granite counter tops, center island with stainless steel sink, dining counter, designer pendant lights, two ovens with smart touch screens, 5 burner cook top with SS hood, touch screen microwave, SS dishwasher, SS refrigerator, walk-in pantry & spacious dining area with dining table, 6 chairs, rug & 3 decor pots. Other features include a spacious family room with sectional sofa & rug, primary suite with ceiling fan, bed, dresser, TV, 2 lamps & walk-in closet, luxury primary bathroom with oversized walk-in shower, freestanding bathtub, 2 sinks & stone vaneer wall, laundry room with sink, cabinetry plus a whirlpool washer & dryer, secondary bedroom with bed, nightstand & lamp. The open floor plan is complimented with engineered wood flooring, a 42" wide entry door, tray ceilings in the foyer, den/bonus room & primary bedroom, upgraded window blinds, draperies, 8 ft. doors, water softener & security system.
The exterior California room is perfect for relaxing & enjoying the panoramic views with a ceiling fan, lights, patio furniture, rug & stone fireplace that provides a rainbow of colors. The low maintenance backyard is complimented with artificial turf, plants, tree's, motion sensor detection lights, rockscape plus an installed gas line for future amenities! The resort-style community offers five-star inspired amenities, including two clubhouses, pavillion with bar, 3 swimming pools, gym, wellness studio, sauna, locker rooms, outdoor cooking area, outdoor living room, pickle ball, tennis court, bocce ball court, game room, crafts room, outdoor fire pits, dog parks plus a wide range of clubs & activities from yoga, wine tasting, pottery & painting classes, to entertainment & comedy shows! An exclusive Oasis to the 55+ residents! This model perfect home is your gateway to a lifestyle filled with relaxation, recreation and community connection!
Location
State CA
County Riverside
Area 248 - Corona
Interior
Heating Central
Cooling Central Air
Flooring Carpet, See Remarks, Tile, Wood
Fireplaces Type Gas, Outside
Laundry Washer Hookup, Electric Dryer Hookup, Gas Dryer Hookup, Inside, Laundry Room
Exterior
Exterior Feature Lighting, Rain Gutters
Parking Features Concrete, Direct Access, Driveway Level, Door-Single, Driveway, Garage Faces Front, Garage, Guest, On Site, One Space
Garage Spaces 2.0
Garage Description 2.0
Fence Excellent Condition, Glass, Vinyl
Pool Community, Filtered, Gunite, Heated, Indoor, In Ground, Private, See Remarks, Association
Community Features Biking, Curbs, Dog Park, Gutter(s), Hiking, Street Lights, Sidewalks, Water Sports, Gated, Park, Pool
Utilities Available Electricity Connected, Natural Gas Connected, Sewer Connected, Water Connected
Amenities Available Bocce Court, Billiard Room, Clubhouse, Controlled Access, Sport Court, Dog Park, Fitness Center, Fire Pit, Game Room, Meeting Room, Management, Meeting/Banquet/Party Room, Outdoor Cooking Area, Barbecue, Picnic Area, Playground, Pickleball, Pool, Recreation Room, Guard, Sauna
View Y/N Yes
View Hills, Neighborhood, Panoramic
Roof Type Tile
Building
Lot Description Back Yard, Close to Clubhouse, Front Yard, Landscaped, Level, Near Park, Sprinklers Timer, Sprinkler System, Yard
Story 1
Foundation Slab
Sewer Public Sewer
Water Public
New Construction No
Schools
School District Corona-Norco Unified
Others
Acceptable Financing Submit
Listing Terms Submit
Special Listing Condition Standard
Read Less

Bought with Sherrie Snyder Allison James Estates & Homes
GET MORE INFORMATION




