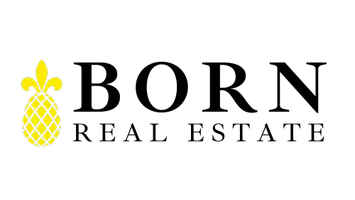1310 Brookside CT Upland, CA 91784
UPDATED:
Key Details
Property Type Single Family Home
Sub Type Single Family Residence
Listing Status Active
Purchase Type For Sale
Square Footage 1,396 sqft
Price per Sqft $550
MLS Listing ID CV25157129
Bedrooms 3
Full Baths 2
Condo Fees $160
Construction Status Turnkey
HOA Fees $160/mo
HOA Y/N Yes
Year Built 1985
Lot Size 7,200 Sqft
Property Sub-Type Single Family Residence
Property Description
The kitchen, featuring brand-new stainless-steel appliances and updated vinyl windows, offers an expansive, airy vista of the backyard while the adjacent dining area is ideal for both casual meals and formal entertaining.
The spacious primary suite serves as your own private retreat, offering comfort, privacy, and direct patio access. A walk-in closet with custom organizers, additional built-in closets, and a dual-sink vanity enhance both functionality and storage.
Thoughtful updates throughout make this home move-in ready including a newer A/C system and water heater to keep things comfortable year-round. Enjoy effortless indoor-outdoor living with three sliding glass doors that open to a private backyard with a built-in fire pit—perfect for relaxing or entertaining under the stars.
As a resident of this vibrant community, you'll enjoy access to pools, tennis courts, and sports courts, all with the benefit of low HOA dues and no Mello Roos. Zoned for California Distinguished Schools—Peppertree Elementary and Pioneer Jr. High—and just minutes from freeways, shopping, dining, and Mt. Baldy's scenic outdoor activities, this North Upland gem is more than a home; it's a lifestyle.
Location
State CA
County San Bernardino
Area 690 - Upland
Rooms
Main Level Bedrooms 3
Interior
Interior Features Beamed Ceilings, Breakfast Bar, Breakfast Area, Ceiling Fan(s), Separate/Formal Dining Room, Granite Counters, High Ceilings, Unfurnished, All Bedrooms Down, Main Level Primary
Heating Central
Cooling Central Air
Flooring Vinyl
Fireplaces Type Living Room
Fireplace Yes
Appliance Dishwasher, Free-Standing Range, Disposal, Gas Range, Range Hood
Laundry In Garage
Exterior
Parking Features Direct Access, Door-Single, Garage Faces Front, Garage
Garage Spaces 2.0
Garage Description 2.0
Pool Community, Association
Community Features Curbs, Street Lights, Suburban, Sidewalks, Gated, Pool
Utilities Available Sewer Connected, Water Connected
Amenities Available Sport Court, Outdoor Cooking Area, Pickleball, Pool, Pet Restrictions, Spa/Hot Tub, Tennis Court(s)
View Y/N Yes
View Mountain(s), Neighborhood
Roof Type Concrete
Total Parking Spaces 2
Private Pool No
Building
Lot Description 0-1 Unit/Acre
Dwelling Type House
Story 1
Entry Level One
Foundation Slab
Sewer Public Sewer
Water Public
Level or Stories One
New Construction No
Construction Status Turnkey
Schools
Elementary Schools Pepper Tree
Middle Schools Pioneer
High Schools Upland
School District Upland
Others
HOA Name ACACIA
Senior Community No
Tax ID 1004301670000
Security Features Gated Community,Smoke Detector(s)
Acceptable Financing Cash, Conventional, FHA, Submit, VA Loan
Listing Terms Cash, Conventional, FHA, Submit, VA Loan
Special Listing Condition Standard




