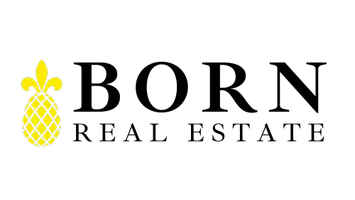Address not disclosed Poway, CA 92064
OPEN HOUSE
Sun Jul 20, 1:00pm - 3:00pm
UPDATED:
Key Details
Property Type Single Family Home
Sub Type Single Family Residence
Listing Status Active
Purchase Type For Sale
Square Footage 2,085 sqft
Price per Sqft $580
Subdivision Poway
MLS Listing ID 250033710SD
Bedrooms 5
Full Baths 3
Construction Status Turnkey
HOA Y/N No
Year Built 1973
Property Sub-Type Single Family Residence
Property Description
Location
State CA
County San Diego
Area 92064 - Poway
Interior
Interior Features Separate/Formal Dining Room, Bedroom on Main Level
Heating Forced Air, Natural Gas
Cooling Central Air, Gas
Flooring Carpet, Laminate
Fireplaces Type Family Room
Fireplace Yes
Appliance Built-In Range, Dishwasher, Electric Cooking, Electric Oven, Electric Range, Disposal, Gas Water Heater, Microwave
Laundry Washer Hookup, Gas Dryer Hookup, In Garage
Exterior
Parking Features Door-Multi, Driveway, Garage, Garage Door Opener, Garage Faces Side
Garage Spaces 2.0
Garage Description 2.0
Fence Partial
Pool None
Utilities Available Cable Available, Sewer Connected
Amenities Available Pets Allowed
View Y/N Yes
Roof Type Composition
Accessibility Other
Porch Concrete
Total Parking Spaces 6
Private Pool No
Building
Lot Description Sprinklers In Rear, Sprinklers In Front
Story 2
Entry Level Two
Architectural Style See Remarks
Level or Stories Two
New Construction No
Construction Status Turnkey
Others
Senior Community No
Tax ID 3144504000
Security Features Smoke Detector(s)
Acceptable Financing Cash
Listing Terms Cash




