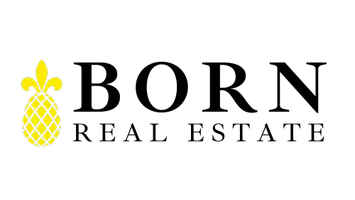See all 55 photos
Listed by Shane T Nugent Compass
$3,695,000
Est. payment /mo
3 Beds
3 Baths
2,495 Sqft Lot
Open Thu 5:30PM-6:30PM
3325 Pierce ST San Francisco, CA 94123
REQUEST A TOUR If you would like to see this home without being there in person, select the "Virtual Tour" option and your agent will contact you to discuss available opportunities.
In-PersonVirtual Tour
Open House
Thu Aug 21, 5:30pm - 6:30pm
Sat Aug 23, 2:00pm - 4:00pm
Sun Aug 24, 2:00pm - 4:00pm
UPDATED:
Key Details
Property Type Single Family Home
Sub Type Single Family Residence
Listing Status Active
Purchase Type For Sale
MLS Listing ID 425062870
Bedrooms 3
Full Baths 3
HOA Y/N No
Year Built 1924
Lot Size 2,495 Sqft
Acres 0.0573
Property Sub-Type Single Family Residence
Property Description
A luxurious, fully remodeled Marina residence offering three bedrooms and three bathrooms across two expansive levels of refined indoor-outdoor living. Another Casa Veloz Design + Development project, This 3BD/3BA home blends timeless Edwardian architecture with elevated contemporary design. The main level features a dramatic herringbone-patterned front room, European white oak floors, and a showstopping designer kitchen with Manhattan marble countertops, an oversized island, sleek integrated Thermador appliances, a Wine Enthusiast wine cooler, and custom matte and oak cabinetry. A stairwell off the kitchen leads to a sun-drenched garden, richly landscaped with mature plantings and designed for both open-air dining and quiet retreat. Upstairs includes two bedrooms and two elegantly appointed baths, including a serene primary suite with a walk-in closet and spa- like en-suite. The lower level offers a third bedroom, full bath, and an expansive media room with interior access to an epoxy-coated garage, and direct access to the garden. Custom lighting, curated finishes, and high-end details complete this exceptional Marina home.
Location
State CA
County San Francisco
Area Sf District 7
Interior
Heating Central
Flooring Wood
Fireplace No
Appliance Washer/Dryer Stacked
Exterior
Garage Spaces 1.0
Total Parking Spaces 1
Private Pool false
Building
Story 2
Foundation Concrete
New Construction Yes
Others
Tax ID 0488A009




